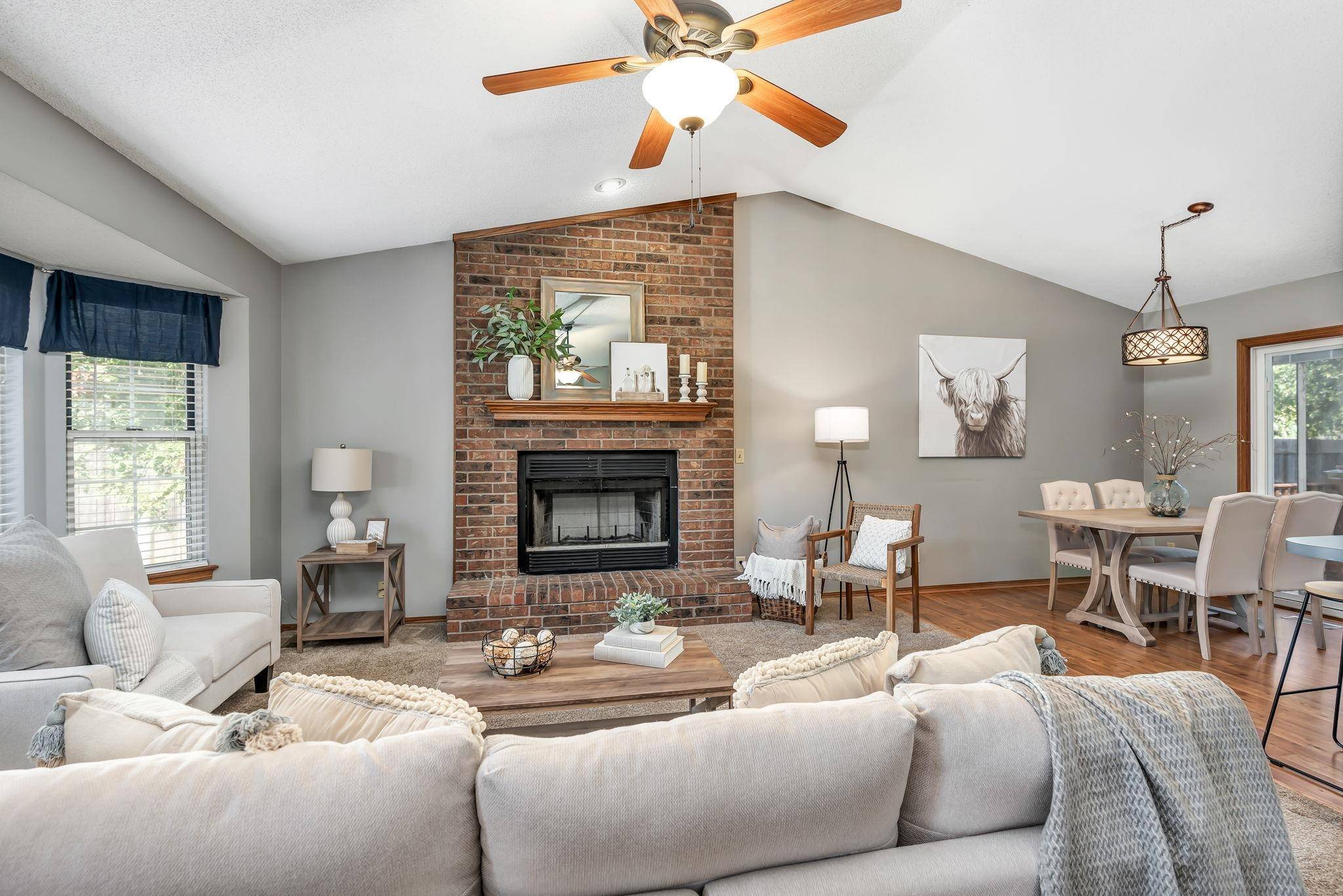$250,000
$252,000
0.8%For more information regarding the value of a property, please contact us for a free consultation.
2742 S Yellowstone Ct Wichita, KS 67215
3 Beds
3 Baths
2,077 SqFt
Key Details
Sold Price $250,000
Property Type Single Family Home
Sub Type Single Family Onsite Built
Listing Status Sold
Purchase Type For Sale
Square Footage 2,077 sqft
Price per Sqft $120
Subdivision The Nett Park
MLS Listing ID SCK646323
Sold Date 12/04/24
Style Ranch
Bedrooms 3
Full Baths 3
Total Fin. Sqft 2077
Originating Board sckansas
Year Built 1989
Annual Tax Amount $2,590
Tax Year 2023
Lot Size 0.260 Acres
Acres 0.26
Lot Dimensions 11338
Property Sub-Type Single Family Onsite Built
Property Description
Welcome home! You're going to love this home with 3 bedrooms, 3 bathrooms and a bonus room in the basement! This home has so much NEW, it's truly move in ready. You'll enjoy a new roof, new siding, and new carpet in the basement, as well as newer HVAC and hot water heater. You get to just move in and enjoy. The main floor features open living area, a beautiful brick fireplace, and lots of natural light. The primary suite is large with a walk-in closet and ensuite bathroom. There are also two additional bedrooms and a full bathroom to round things out. In the basement, you'll find a nice open family room, bonus room (that could easily be converted to a bedroom), full bathroom, laundry room, and LARGE storage room. Outside you'll love the huge backyard with privacy fencing, mature trees, and a storage shed. Don't miss this opportunity to live in the Goddard school district with NO SPECIALS and NO HOA!
Location
State KS
County Sedgwick
Direction Pawnee & Maize, South to Yellowstone, Right to cul-de-sac to Home
Rooms
Basement Finished
Kitchen Range Hood, Electric Hookup
Interior
Interior Features Ceiling Fan(s), Walk-In Closet(s), Fireplace Doors/Screens, Vaulted Ceiling, All Window Coverings
Heating Forced Air, Gas
Cooling Central Air, Electric
Fireplaces Type One, Living Room
Fireplace Yes
Appliance Dishwasher, Disposal, Microwave, Range/Oven
Heat Source Forced Air, Gas
Laundry In Basement, Separate Room, 220 equipment
Exterior
Parking Features Attached, Opener
Garage Spaces 2.0
Utilities Available Sewer Available, Gas, Public
View Y/N Yes
Roof Type Composition
Street Surface Paved Road
Building
Lot Description Cul-De-Sac, Standard
Foundation Full, Day Light
Architectural Style Ranch
Level or Stories One
Schools
Elementary Schools Amelia Earhart
Middle Schools Goddard
High Schools Robert Goddard
School District Goddard School District (Usd 265)
Read Less
Want to know what your home might be worth? Contact us for a FREE valuation!

Our team is ready to help you sell your home for the highest possible price ASAP






