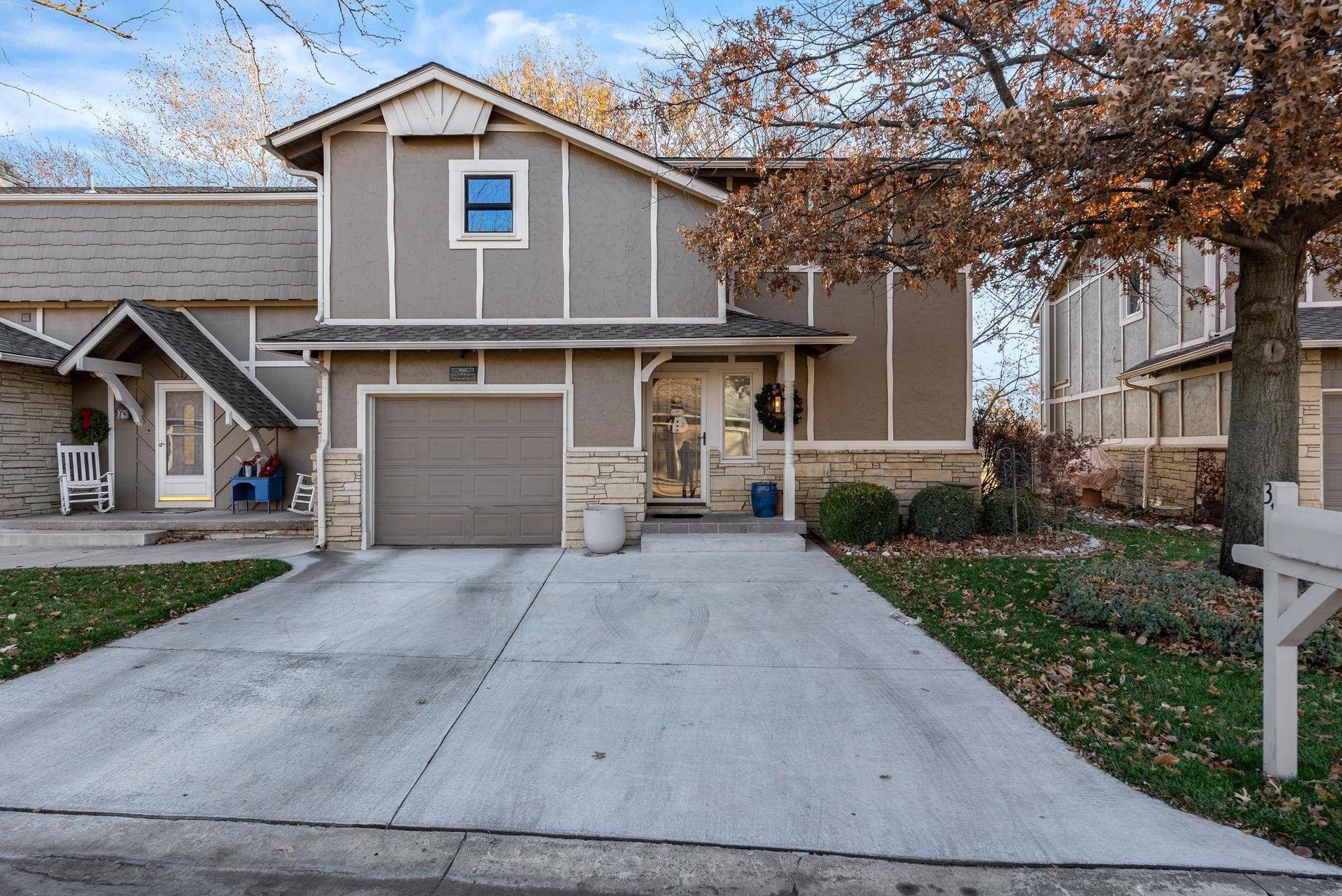$275,000
$289,000
4.8%For more information regarding the value of a property, please contact us for a free consultation.
156 N Maize #31 Wichita, KS 67212
3 Beds
2 Baths
2,263 SqFt
Key Details
Sold Price $275,000
Property Type Condo
Sub Type Condo/Townhouse
Listing Status Sold
Purchase Type For Sale
Square Footage 2,263 sqft
Price per Sqft $121
Subdivision Rolling Hills Country Club Estates
MLS Listing ID SCK648578
Sold Date 02/12/25
Style Traditional
Bedrooms 3
Full Baths 1
Half Baths 1
HOA Fees $325
Total Fin. Sqft 2263
Originating Board sckansas
Year Built 1973
Annual Tax Amount $2,761
Tax Year 2024
Property Sub-Type Condo/Townhouse
Property Description
This beautifully updated corner condo offers an unbeatable combination of modern features and stunning natural surroundings. Enjoy expansive views of the Rolling Hills Country Club from every angle, showcasing the beauty of the landscape. The home boasts bamboo flooring on the main level and basement, providing a sleek and eco-friendly finish. The updated kitchen is thoughtfully designed with pull out pantry shelves, while both bathrooms have been tastefully renovated to offer a fresh, contemporary feel. The spacious primary bedroom features a screened-in balcony, ideal for relaxing and taking in the serene views. Step outside on the main level to the brand-new oversized 30x16 deck, complete with solar-powered lights, creating the perfect outdoor retreat for entertaining or unwinding. There are two garages, one attached with workbench and cabinets and one larger detached with space for storage. With all of these incredible upgrades and breathtaking views, this condo is truly one of a kind! Schedule your showing today!
Location
State KS
County Sedgwick
Direction At Maple & Maize, go North on Maize to Rolling Hills Condos (on East side of Maize) enter and go to #31
Rooms
Basement Finished
Kitchen Pantry, Range Hood, Electric Hookup
Interior
Interior Features Ceiling Fan(s), All Window Coverings
Heating Forced Air, Gas
Cooling Central Air, Electric
Fireplaces Type One, Living Room, Wood Burning
Fireplace Yes
Appliance Dishwasher, Disposal, Microwave, Refrigerator, Range/Oven
Heat Source Forced Air, Gas
Laundry In Basement, 220 equipment
Exterior
Parking Features Attached, Opener
Garage Spaces 2.0
Utilities Available Sewer Available, Gas, Public
View Y/N Yes
Roof Type Composition
Street Surface Paved Road
Building
Lot Description Corner Lot, Golf Course Lot, Wooded
Foundation Full, No Egress Window(s)
Architectural Style Traditional
Level or Stories Two
Schools
Elementary Schools Peterson
Middle Schools Wilbur
High Schools Northwest
School District Wichita School District (Usd 259)
Others
HOA Fee Include Exterior Maintenance,Insurance,Lawn Service,Snow Removal,Trash,Gen. Upkeep for Common Ar
Monthly Total Fees $325
Read Less
Want to know what your home might be worth? Contact us for a FREE valuation!

Our team is ready to help you sell your home for the highest possible price ASAP






