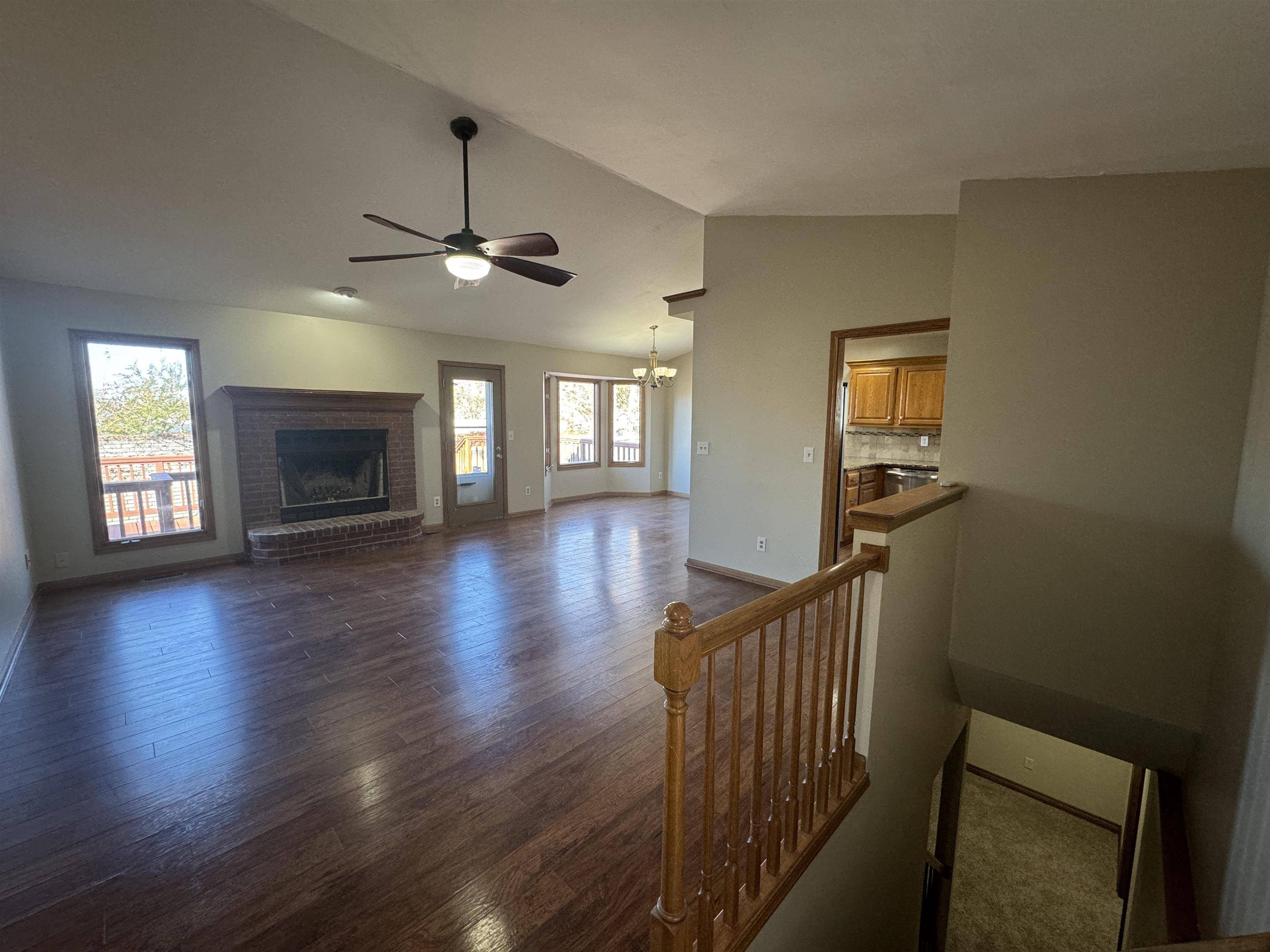$279,000
$279,000
For more information regarding the value of a property, please contact us for a free consultation.
2415 N Crestline Ct Wichita, KS 67205
4 Beds
3 Baths
2,692 SqFt
Key Details
Sold Price $279,000
Property Type Single Family Home
Sub Type Single Family Onsite Built
Listing Status Sold
Purchase Type For Sale
Square Footage 2,692 sqft
Price per Sqft $103
Subdivision Chadsworth
MLS Listing ID SCK647863
Sold Date 03/18/25
Style Ranch
Bedrooms 4
Full Baths 3
HOA Fees $19
Total Fin. Sqft 2692
Originating Board sckansas
Year Built 1994
Annual Tax Amount $3,787
Tax Year 2023
Lot Size 8,276 Sqft
Acres 0.19
Lot Dimensions 8276
Property Sub-Type Single Family Onsite Built
Property Description
Conveniently situated on a little cul-de-sac in Chadsworth, this home gives you three bedrooms up, two bathrooms and the open kitchen/dining room area with adjoined living space all complete with granite counters. You'll be able to enjoy the cozy fireplace and an outdoor deck when the weather allows. The basement bedroom has a full bathroom next to it, again with granite counters....and then you'll find a bonus room with closet (think office or craft room) also on that end. The rest of the basement, while WIDE OPEN, gives you storage space, and a wet bar, so that you can enjoy however you like. The backyard is fenced completely, including the back stretch which is the concrete Chadsworth Neighborhood Line (think no maintenance!). Enjoy some savings with the irrigation well, and all electric home, which makes bill paying EASY.
Location
State KS
County Sedgwick
Direction Google will take you to address
Rooms
Basement Finished
Kitchen Granite Counters
Interior
Heating Forced Air
Cooling Central Air
Fireplaces Type One
Fireplace Yes
Appliance Dishwasher, Disposal, Refrigerator, Range/Oven
Heat Source Forced Air
Laundry Main Floor, Separate Room
Exterior
Parking Features Attached
Garage Spaces 2.0
Utilities Available Sewer Available, Public
View Y/N Yes
Roof Type Composition
Street Surface Paved Road
Building
Lot Description Cul-De-Sac
Foundation Full, View Out
Architectural Style Ranch
Level or Stories One
Schools
Elementary Schools Maize Usd266
Middle Schools Maize
High Schools Maize
School District Maize School District (Usd 266)
Others
Monthly Total Fees $19
Read Less
Want to know what your home might be worth? Contact us for a FREE valuation!

Our team is ready to help you sell your home for the highest possible price ASAP






