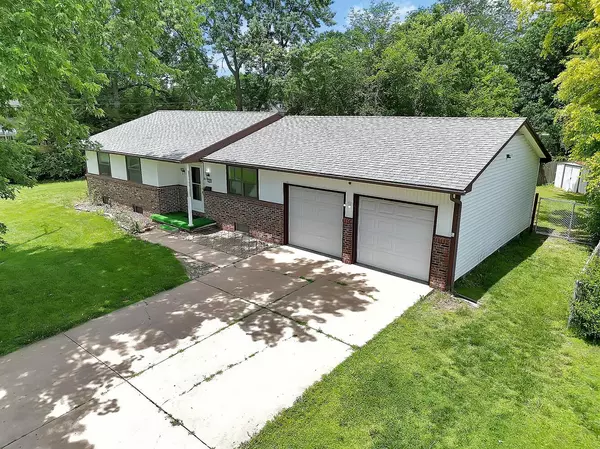$215,000
$220,000
2.3%For more information regarding the value of a property, please contact us for a free consultation.
6222 Danbury St Bel Aire, KS 67220
3 Beds
2 Baths
2,036 SqFt
Key Details
Sold Price $215,000
Property Type Single Family Home
Sub Type Single Family Onsite Built
Listing Status Sold
Purchase Type For Sale
Square Footage 2,036 sqft
Price per Sqft $105
Subdivision Pearsons
MLS Listing ID SCK656690
Sold Date 08/01/25
Style Ranch
Bedrooms 3
Full Baths 2
Total Fin. Sqft 2036
Year Built 1973
Annual Tax Amount $3,394
Tax Year 2024
Lot Size 9,583 Sqft
Acres 0.22
Lot Dimensions 9671
Property Sub-Type Single Family Onsite Built
Source sckansas
Property Description
Welcome home to this spacious 3-bedroom, 2-bathroom gem featuring a 2-car garage and plenty of room to spread out! Enjoy a large basement family/rec room complete with built-in cabinets—perfect for entertaining, relaxing, or creating a hobby space. You'll also find a bonus room or non-conforming 4th bedroom in the basement, offering flexible living options. The interior has been recently painted for a fresh, updated feel, and brand-new carpet will be installed in the basement before closing. Conveniently located near shopping and restaurants, this home combines comfort and convenience in a great location!
Location
State KS
County Sedgwick
Direction From 37th & Woodlawn North to Danbury West to Home
Rooms
Basement Finished
Kitchen Eating Bar, Electric Hookup, Laminate Counters
Interior
Interior Features Ceiling Fan(s), Window Coverings-Part
Heating Forced Air, Natural Gas
Cooling Central Air, Electric
Fireplace No
Heat Source Forced Air, Natural Gas
Laundry In Basement, 220 equipment
Exterior
Parking Features Attached, Opener
Garage Spaces 2.0
Utilities Available Sewer Available, Natural Gas Available
View Y/N Yes
Roof Type Composition
Street Surface Paved Road
Building
Lot Description Standard
Foundation Full, Day Light
Above Ground Finished SqFt 1121
Architectural Style Ranch
Level or Stories One
Schools
Elementary Schools Gammon
Middle Schools Stucky
High Schools Heights
School District Wichita School District (Usd 259)
Others
Security Features Security Lights
Read Less
Want to know what your home might be worth? Contact us for a FREE valuation!

Our team is ready to help you sell your home for the highest possible price ASAP






